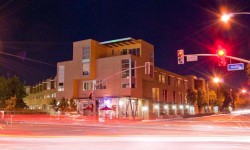Elevation 22
Emeryville, CA
This city block site is organized concentrically around a central interior “paseo” – a raised, landscaped pedestrian walkway directly serving 22 interior units adjoining it. This 71-unit, market-rate townhouse development consists of 11 buildings. A ground floor café within the development is located at the intersection of two major streets. An adjacent linear City Park provides a welcome green edge and pedestrian access.
Matthew Wadlund, Project Architect for Kava Massih Architects

